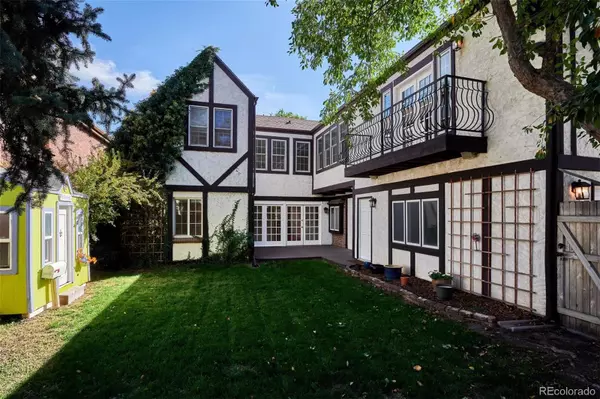For more information regarding the value of a property, please contact us for a free consultation.
535 Garfield ST Denver, CO 80206
Want to know what your home might be worth? Contact us for a FREE valuation!

Our team is ready to help you sell your home for the highest possible price ASAP
Key Details
Sold Price $1,621,581
Property Type Single Family Home
Sub Type Single Family Residence
Listing Status Sold
Purchase Type For Sale
Square Footage 3,700 sqft
Price per Sqft $438
Subdivision Harmans
MLS Listing ID 5754012
Sold Date 04/11/23
Style Tudor
Bedrooms 4
Full Baths 3
HOA Y/N No
Abv Grd Liv Area 3,700
Originating Board recolorado
Year Built 1943
Annual Tax Amount $7,337
Tax Year 2021
Lot Size 6,098 Sqft
Acres 0.14
Property Description
Great Cherry Creek North single-family home, situated on a 6250 lot. One of the largest private, fenced backyards in the area. Sits on top of the hill, set back from the street,quiet, private and secure. It has the romance of a Tudor style home with a picturesque, turreted entrance but lives like a modern home with an open floor plan, lots of natural light & windows galore. The wood floors have been completely refinished, all carpeting is brand new & all the rooms have been freshly painted along with the trim and closets. The open brickwork gives it that New York artist loft feeling with plenty of wallspace to showcase art.Pet and smoke-free throughout. Mature landscaping, meticulously maintained with a sprinkler system front and back. The kitchen is designed for cooking and entertaining. Main floor full-sized laundry with/laundry chute and a walk-in mudroom/pantry room. Plenty of storage throughout. The main floor bedroom could be used as an office, media room or a guest room, with easy access to the full-sized bath. The big private primary suite has a walk in closet,5-piece bath suite & a private balcony facing north perfect for an early relaxed morning coffee break. Walk out your back door and take a short stroll to Cherry Creek North for shopping and restaurants or walk out your front door & head north a couple of blocks and visit Trader Joe's, the popular breakfast spot Snooze or take in a movie. The house is centrally located within the city, mere minutes from downtown and easy access to the airport. Much sought after elementary school, plus easy accessibility to parks & open space. This home is move in ready with great bones if you want to add your own touches.Added bonus, the big lot could lend itself to potential redevelopment.
Location
State CO
County Denver
Zoning G-RH-3
Rooms
Basement Cellar
Main Level Bedrooms 1
Interior
Interior Features Ceiling Fan(s), Eat-in Kitchen, Entrance Foyer, Five Piece Bath, Open Floorplan, Pantry, Primary Suite, Smoke Free, Utility Sink, Walk-In Closet(s)
Heating Forced Air
Cooling Central Air
Flooring Carpet, Tile, Wood
Fireplaces Number 1
Fireplaces Type Family Room
Fireplace Y
Appliance Dishwasher, Disposal, Dryer, Gas Water Heater, Microwave, Oven, Refrigerator, Self Cleaning Oven, Washer
Exterior
Exterior Feature Balcony, Garden
Garage Exterior Access Door
Garage Spaces 2.0
Fence Full
Utilities Available Cable Available, Electricity Connected, Natural Gas Connected
Roof Type Composition
Total Parking Spaces 2
Garage Yes
Building
Lot Description Landscaped, Level
Sewer Public Sewer
Water Public
Level or Stories Two
Structure Type Brick
Schools
Elementary Schools Steck
Middle Schools Hill
High Schools George Washington
School District Denver 1
Others
Senior Community No
Ownership Corporation/Trust
Acceptable Financing Cash, Conventional
Listing Terms Cash, Conventional
Special Listing Condition None
Read Less

© 2024 METROLIST, INC., DBA RECOLORADO® – All Rights Reserved
6455 S. Yosemite St., Suite 500 Greenwood Village, CO 80111 USA
Bought with Fantastic Frank Colorado
GET MORE INFORMATION





